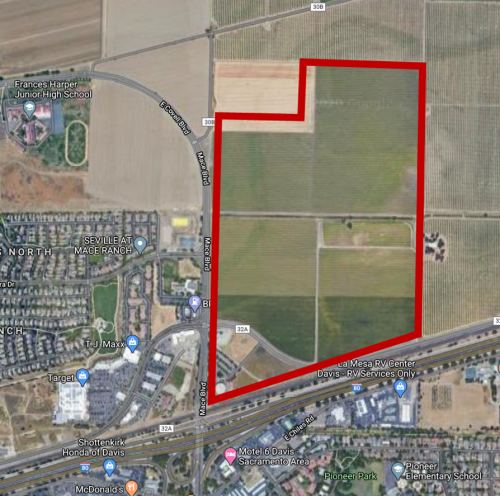
City of Davis Notice of Planning Commission Workshop for Aggie Research Campus
Wednesday, February 26, 2020,
Starting at 7:00 PM
Davis City Hall Community Chambers, 23 Russell Blvd., Davis, CA 95616.
The City of Davis Planning Commission will conduct a workshop to hear a presentation on the Aggie Research Campus project and to take comments from the general public on Wednesday, February 26, 2020, starting at 7:00 PM . This workshop will be held at the Davis City Hall Community Chambers, 23 Russell Blvd., Davis, CA 95616.
The workshop format will include a brief introductory presentation by staff, a detailed presentation of the proposed project by the applicant, an opportunity for the Planning Commission to comment and an opportunity for public comment. Members of the public may provide written or oral comments at the meeting. NO DECISIONS WILL BE MADE REGARDING THE PROPOSED PROJECT AT THIS MEETING. THIS WORKSHOP IS INFORMATIONAL ONLY.
If you have any questions regarding this workshop, please contact Principal Planner, Sherri Metzker at smetzker@cityofdavis.org. Additional information on the project proposal is available through the Department of Community Development and Sustainability, Planning Division, 23 Russell Boulevard, Davis, California, 95616, and is posted at the following City web address: https://www.cityofdavis.org/city-hall/community-development-and-sustainability/development-projects/aggie-research-campus.
PROJECT LOCATION AND EXISTING USES:
The proposed 185 acre project site is located immediately east of the City of Davis city limits, near the “Mace Curve”, in Yolo County, approximately 2.5 miles east of downtown Davis (Assessor’s Parcel Numbers (APNs) 033-630-006, -009, -011, and -012; 033-650-009, and -026). The project consists of the proposed ±212-acre Aggie Research Campus (ARC) site, and a separate ±16-acre area, south of CR 32A, which has been included within the bounds of the project site for annexation purposes only. The 16 acres contain Ikeda’s Market (APN 033-630-011), a City-owned water tank and Caltrans District 3 Park-and-Ride lot (APN 033-630-006), and agricultural uses (APN 033- 630-012).
The Aggie Research Campus application proposes 2,654,000 square feet of innovation center/business uses and 850 residential units of varied sizes and affordability:
The project applicant is requesting the following entitlements for the proposed project:
Yolo County LAFCo Approvals:
- Combined Municipal Service Review (MSR) and Sphere of Influence (SOI) Amendment
- Annexation
City of Davis Approvals:
- General Plan Amendment to create a new City of Davis land use designation and
assign City land use designations to the project site - Prezoning to determine the zoning in the event of subsequent annexation
- Preliminary Planned Development (PPD) approvals
- Development Agreement
- Action by the City Council to call for an election and set the baseline features of the project.





Leave a comment